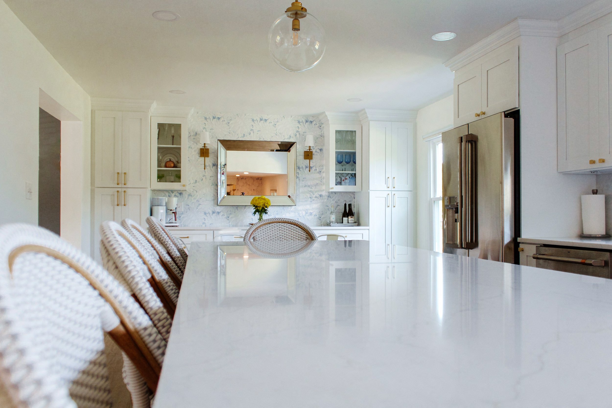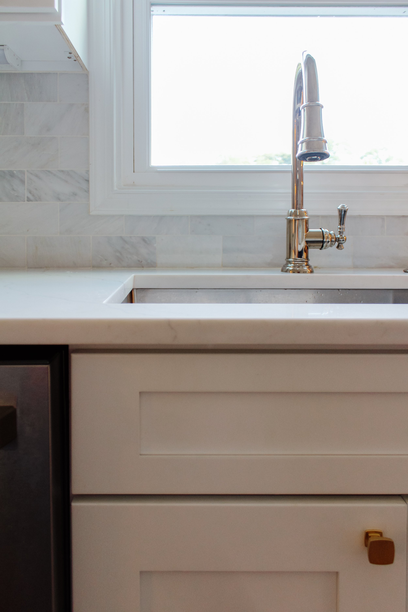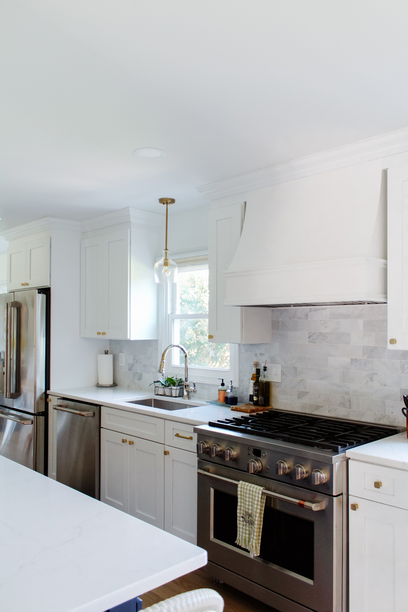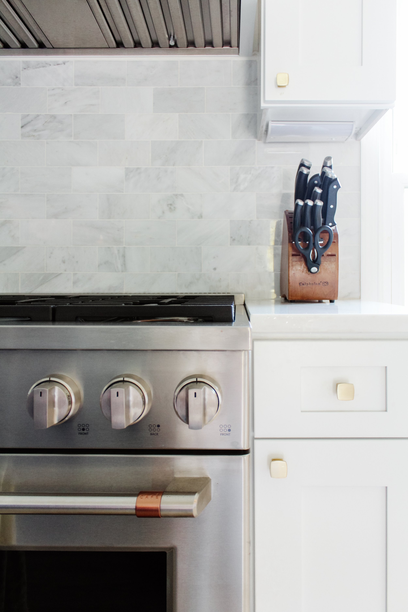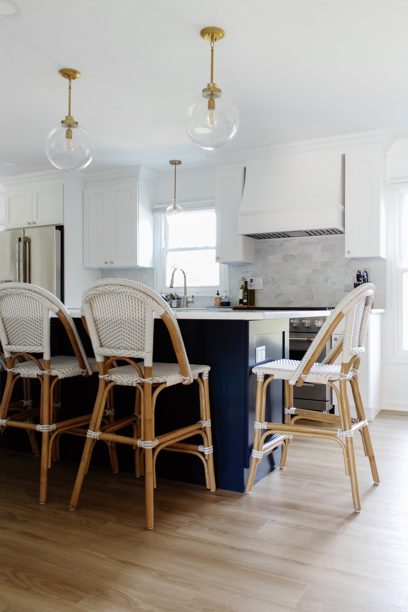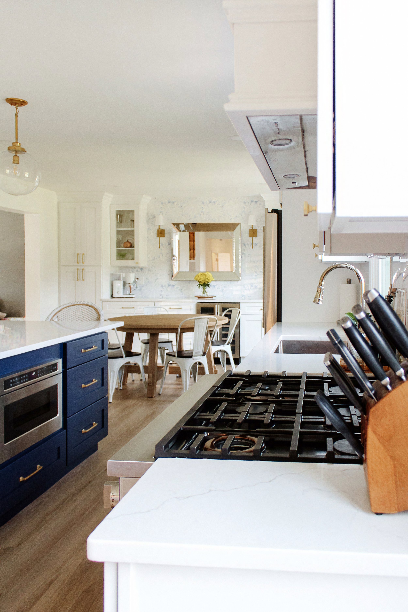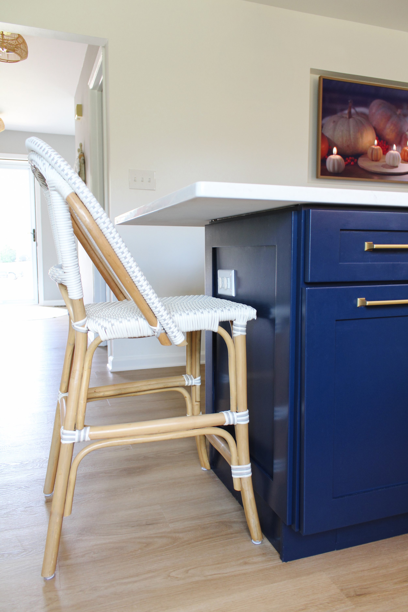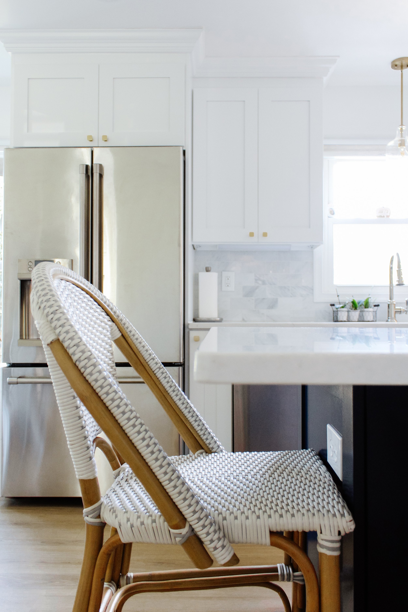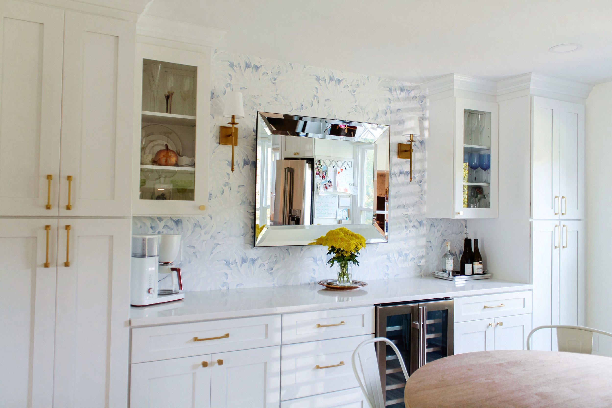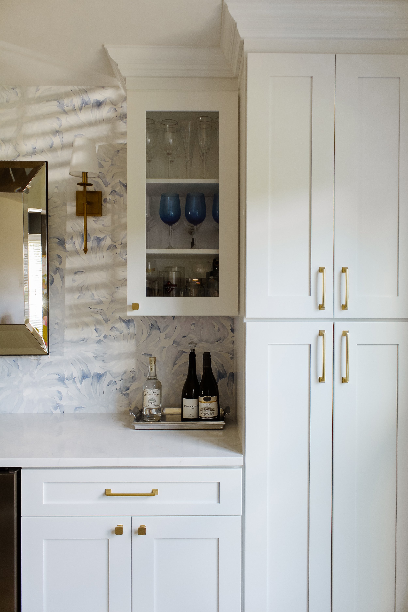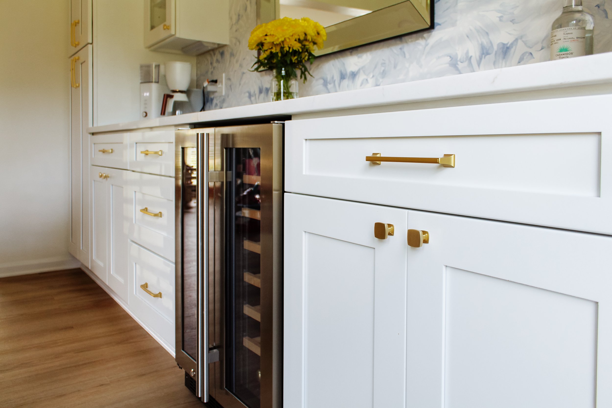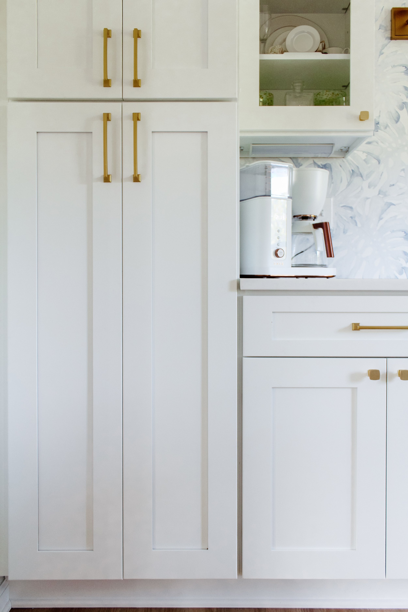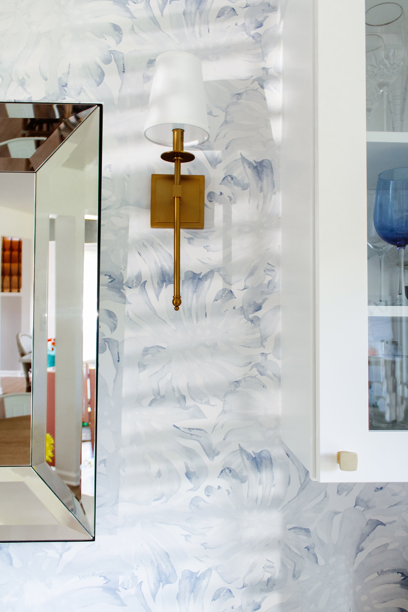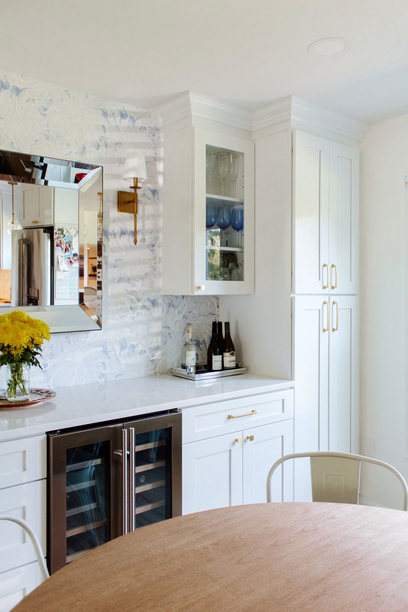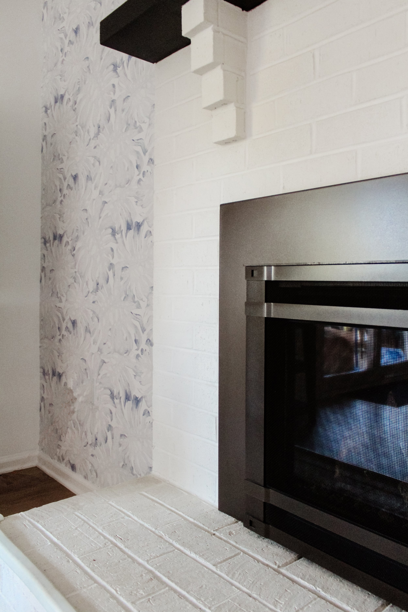Autumn Chase: Kitchen + main level renovation
This Riva home was in need of some love, and we were thrilled to provide it! We revamped the main level layout by removing a large wall that had previously divided the dining room from the kitchen. We also widened the entrance from the foyer into the new kitchen, which significantly improved the flow of the space. With these adjustments, we expanded the kitchen's footprint, creating a spacious island that accommodates over six people and a large round dining table that seats eight. Along with these structural updates, we replaced the flooring throughout the main level to create a cohesive look. The light-colored floors enhance the overall ambiance. We also made some smaller updates, such as refreshing the banister, giving the powder room a makeover, and integrating the fireplace with the kitchen. Our clients have a flair for color! They chose a distinctive blue for the island that adds a fun and cheerful vibe to the space. The wallpaper in the breakfast nook adds a lovely feminine touch, which is always a nice addition. From a design perspective, we assisted in selecting light fixtures, hardware, countertops, cabinets, backsplash, flooring, grout, paint, and much more. Working with our clients on this project was a joy, and we are delighted that they achieved their vision!
Location
Annapolis, MD
Team
Year
2023
Ready to work with us?
We would love to schedule an initial consultation to discuss your project and ensure that we are the perfect fit for bringing your vision to life.

