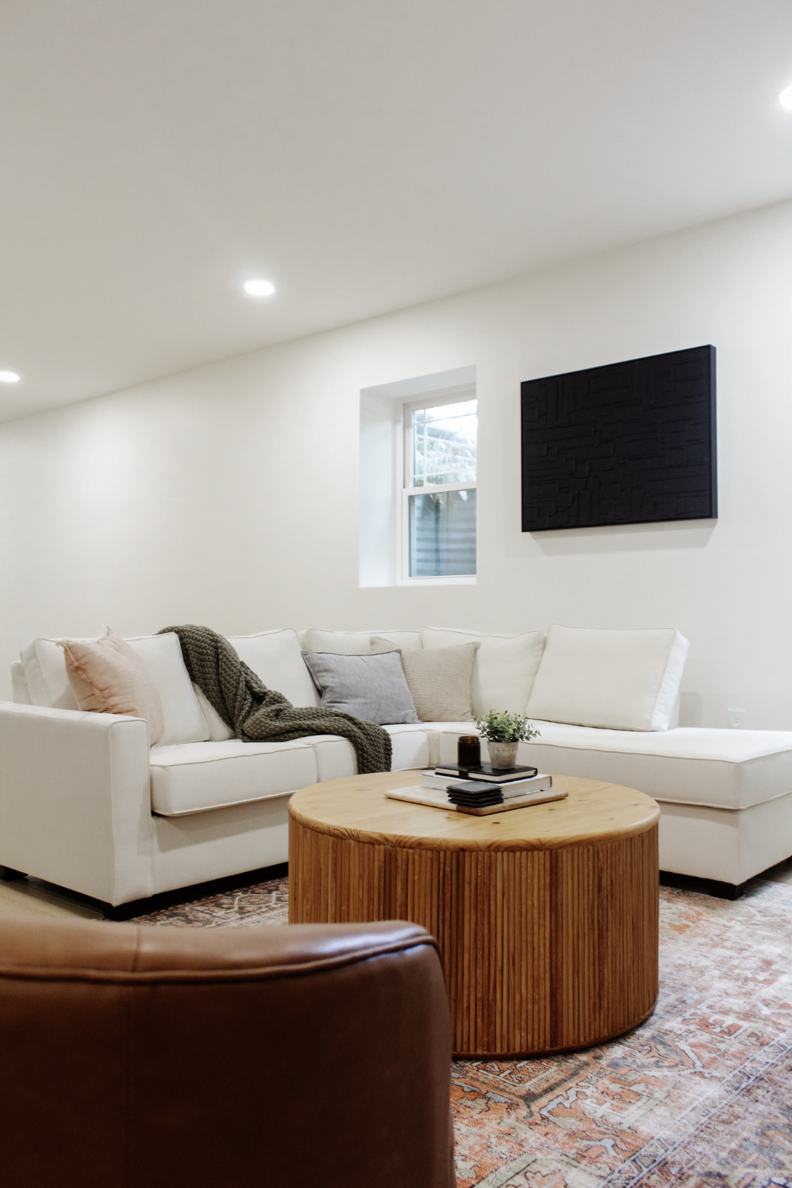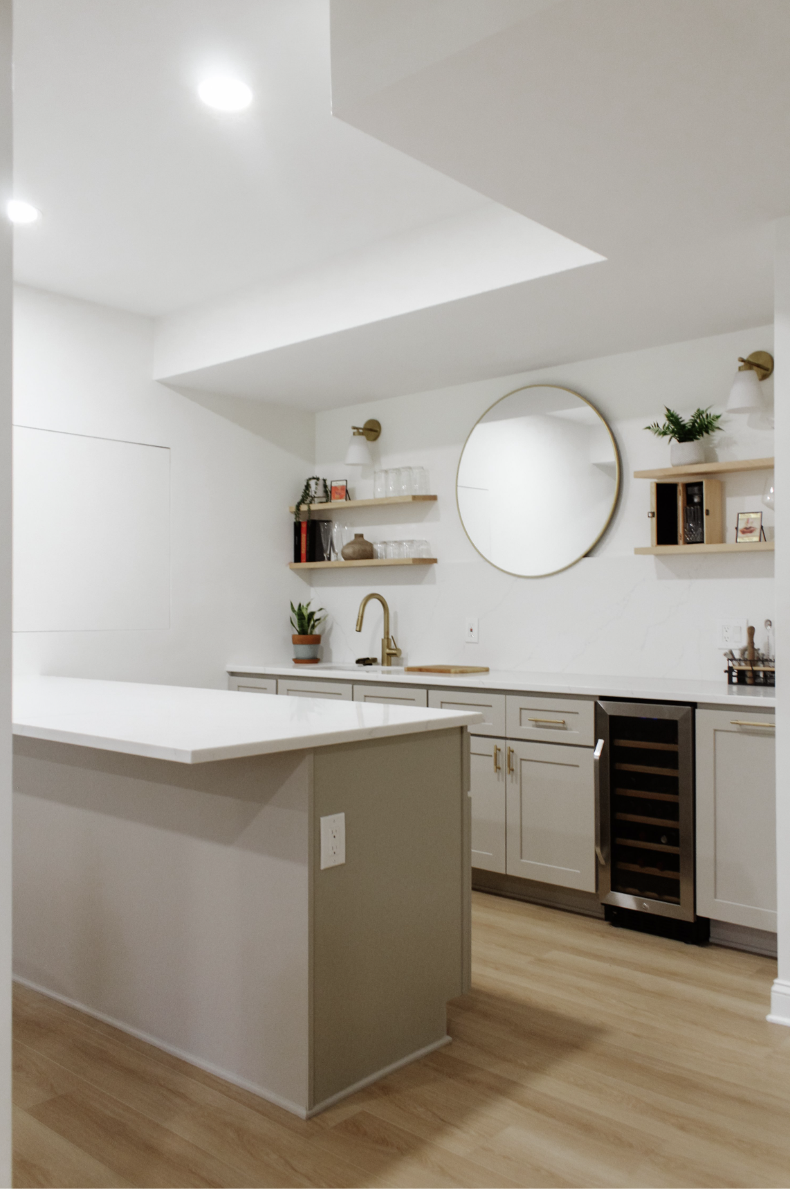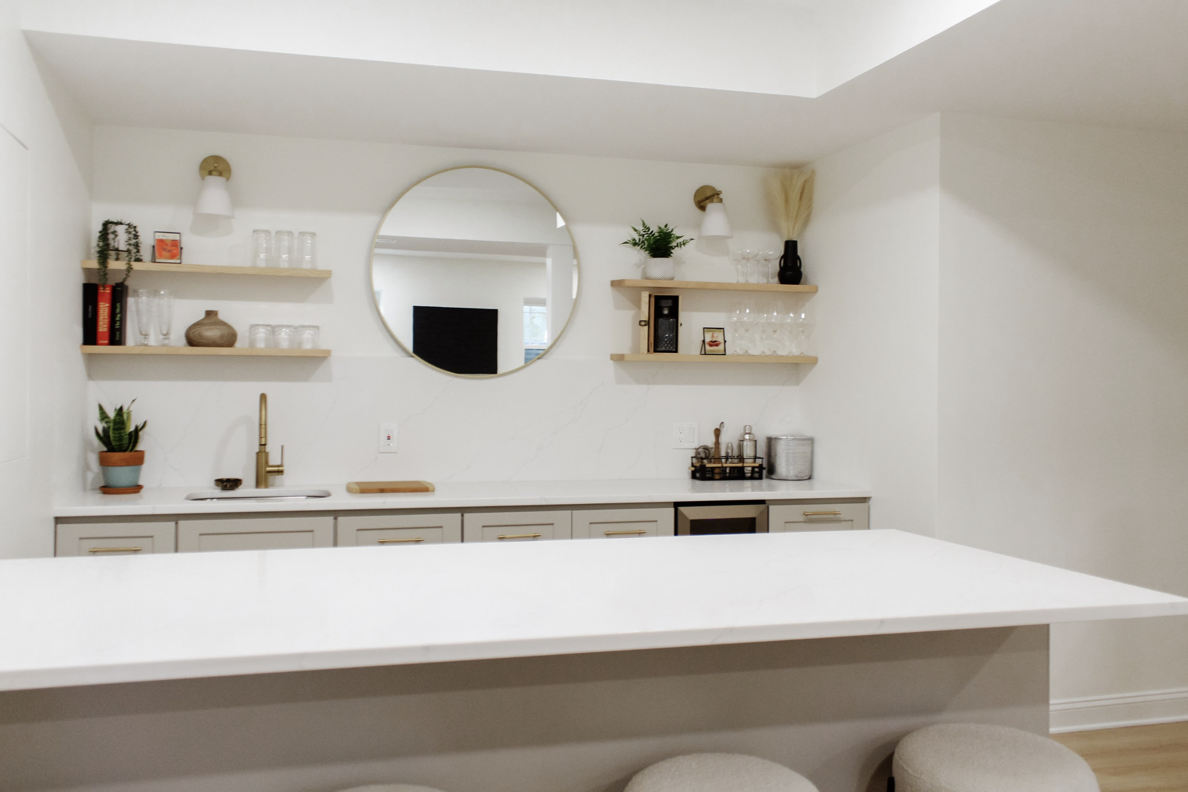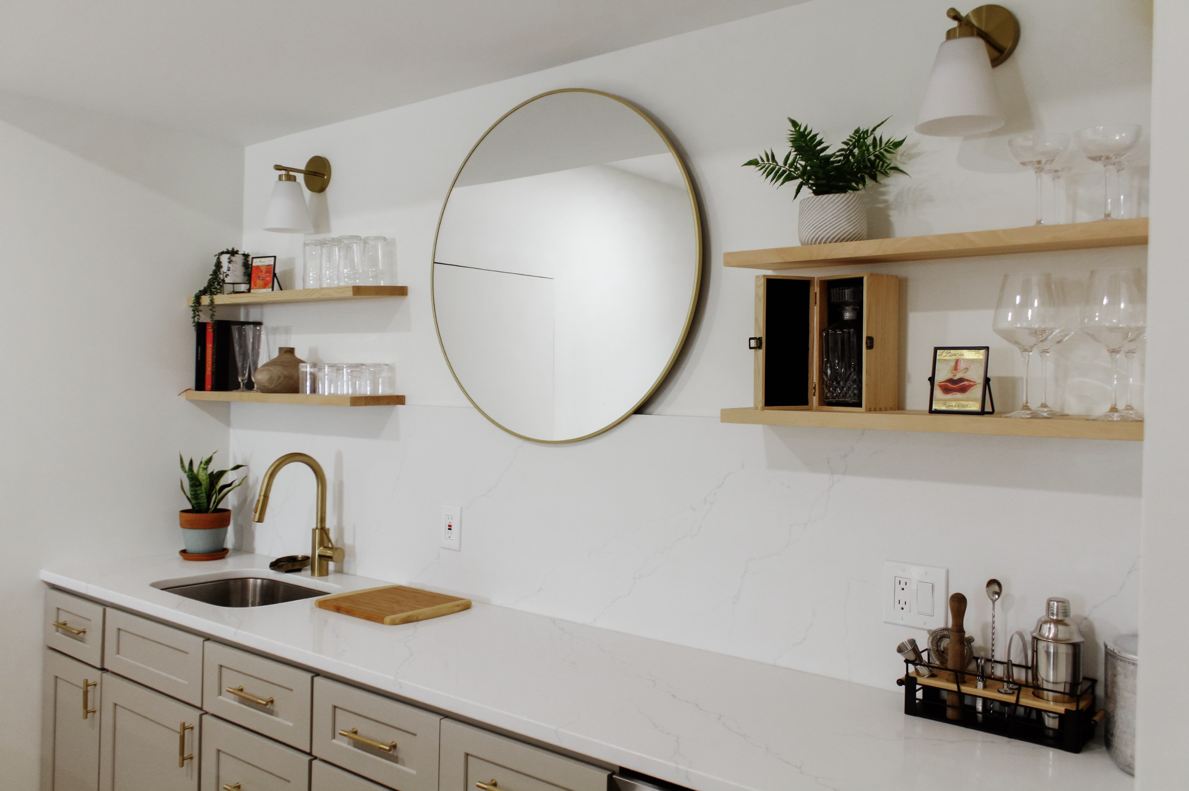Meadow Trail: Basement, bar + bathroom renovation
We kicked off this project with an empty canvas. The old basement was stripped down to just the studs and concrete flooring. Intuitive Design crafted a floor plan for the basement, taking into account the existing water line and rough-in plumbing. From that point, everything fell into place! Our clients wanted a bar, a lime-wash fireplace, a cozy seating area, a powder room, and a storage/play area for their expanding family. To maintain an open and airy feel, we chose light flooring, quartz countertops, and backsplash, along with sand-colored cabinetry. We introduced color through the decor. We adore the organic and fresh atmosphere this revamped basement creates. The electric fireplace truly adds warmth to the area! The 3D rendering below accurately showcases our design vision.
Location
Annapolis, MD
Team
Year
2023
Ready to work with us?
We would love to schedule an initial consultation to discuss your project and ensure that we are the perfect fit for bringing your vision to life.





















